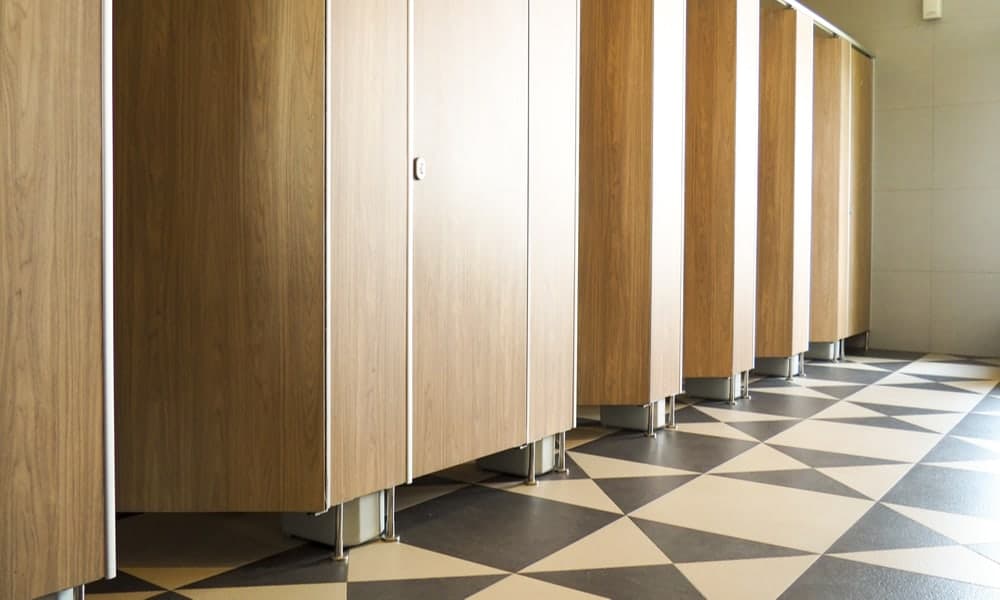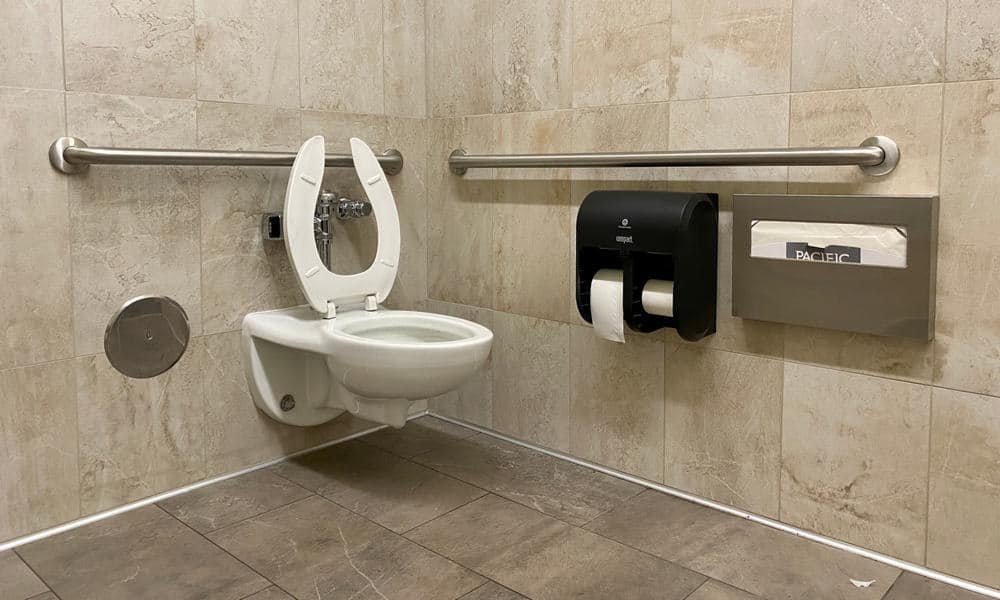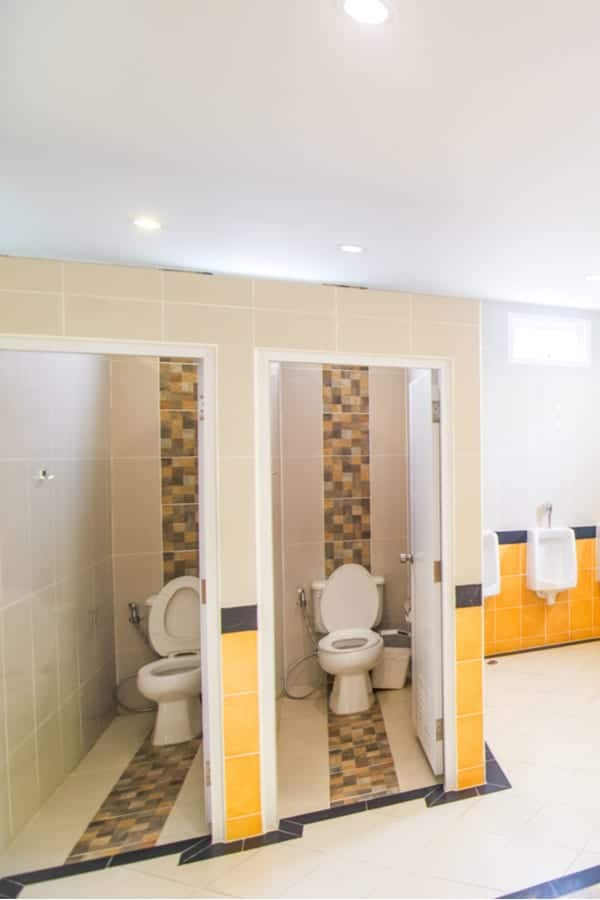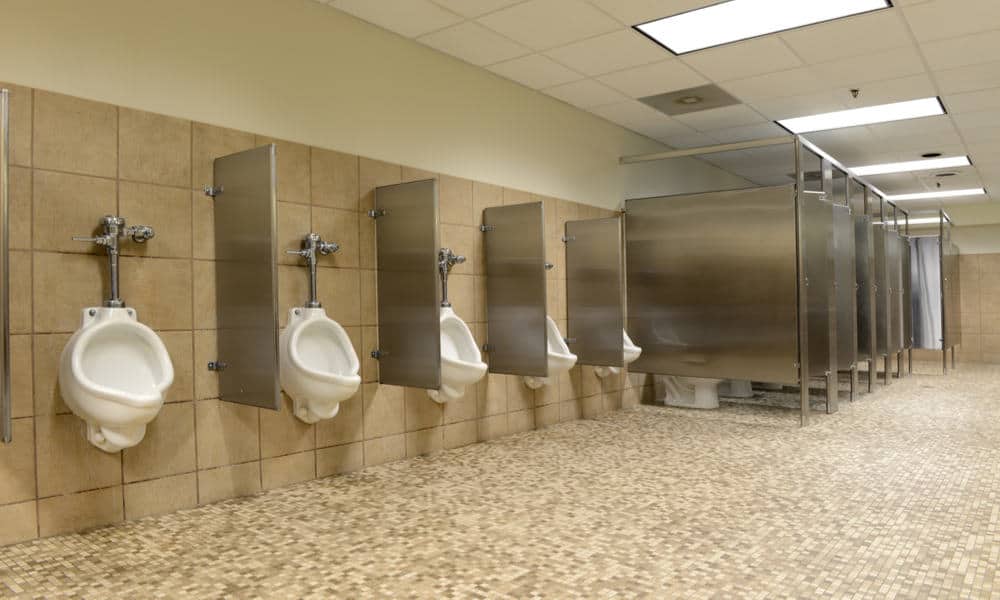How Big Is A Bathroom Stall
Bathroom stalls or partitions are obligatory in all public restrooms and bathrooms to provide necessary intimacy. Their role is to ensure private space in all public places for both urinals and toilets. Even though they are not the real toilets and don't offer soundproof and smell-proof, you will get visual protection relative to the rest of the room behind the closed door.
Constructors in the US make bathroom stalls according to particular standards regarding size and usability. Depending on the number of people visiting that public area and space provided for the restroom area, they need to adhere to proper bathroom stall dimensions. However, these standards vary from state to state, so it is always wise to compare the local regulations to state official ones.
The Required Number of Bathroom Stalls
In general, you don't need any stalls unless the business you run requires a public bathroom. On the other hand, you need to install the stall for bathrooms where the public toilets are part of the building.
If that is your case, you need to do the simple calculation of how many people visit the area during peak hours in the working day. If you run an official business, you should also determine how many people spend time there or pass that way during the working day.
The applicable standard is fifty occupants per each bathroom stall. Therefore, it is crucial to do all necessary calculations correctly to obey all the regulations and avoid paying fines further down the line.
Don't forget that the utmost importance is to mount at least an ADA bathroom stall in every restroom. The only exception when you can omit to organize the ADA restroom stall is in case there is an additional ADA restroom facility next door or nearby.
Types of Stalls

As you have already noticed, not all the restroom partitions look the same. They can differ in design, the material used, as well as the sort of installation. There are four different types of bathroom stalls in the US classified regarding the installation style. No matter which model you choose, it needs to be in regulation with ADA and standard bathroom stall dimensions.
Floor anchored or overhead braced stalls
Floor anchored or overhead braced stalls are unique by the style of installing. They have pilasters that are 82 inches (2 m) tall, and you need to mount them on the floor.
By standards, they go up to the ceiling, where a rail necessary for connection with the pilasters is installed. Additionally, they need to go 12 inches (30.5 cm) over the top of the door.
The ceiling bar gives extra security and support for all areas with heavy traffic, which became increasingly represented in urban areas. These bathroom stalls are the most common and the least expensive solution you can find on the market.
Ceiling hung stalls
In this case, there are no floor pillars, and the whole construction hangs from the ceiling. The advantage of this solution is that this model of bathroom stalls has no floor obstacles, which makes them practical and easy-to-clean.
With this modern and levitating look, these stalls are a pretty stylish option. On the other hand, you need to mount an additional ceiling steel support for the construction, which will cost you a bit more. However, this model will bring the look of the future to your space.
Floor mounted stalls
Although the price of this option is pretty low, floor-mounted stalls are considered quite outdated nowadays. They have 70 inches (1.8 m) high columns that stretch from the floor. The over the top area is clear, while the stalls lean just on the floor.
Since their bases are only on the floor, they need a back wall as a support. Therefore, you need to anchor the floor-mounted stalls to the back wall to support the construction. The advantage of this option is that these stalls are easy to install and need just 2 inches (5 cm) to penetrate the concrete walls.
Floor to ceiling anchored stalls
This type of stalls is the most durable solution, suitable for most bustling public areas. They are almost perfect, but also the most expensive choice for schools, metro restrooms, and places where we can often face vandal behavior.
Not only does this construction has floor support, but it also has ceiling support. The resistant panels and doors are 12 inches (30.5 cm) away from the floor. Nowadays, the floor to ceiling anchored stalls model presents the strongest stall construction type available.
Bathroom Stall Dimensions
You should be aware that there are two standards for bathroom stall dimensions in the US, ADA stalls dimensions and standard bathroom dimensions. Plus, you should include urinal stalls dimensions, as well.
As I have already mentioned, both models need to be present in public restrooms according to the existing regulations and construction laws. Dimensions to take into consideration before beginning with the installation are:
- Stall depth
- Stall width
- Door dimensions
- Grab bar dimensions
- Stall and door height
I will list you the minimum requirements for bathroom stall dimensions. However, you can always make more spacious stalls if you have enough space at your disposal.
ADA bathroom stall dimensions

The ADA bathroom stalls need to be 60 inches (1.5 m) minimum wide. They need to have clear space for maneuvering the wheelchairs and proper positioning. If there is a wall-mounted toilet, it should be 56 inches (1.4 m) deep.
On the other hand, a classic floor mounted toilet needs to be deep at least 59 inches (1.5 m). The doors need to be 34 to 36 inches (86 to 91.5 cm) wide to ensure unobstructed passage.
The divider or stall wall is usually 58 inches (1.5 m) high without pilasters. Both the doors and dividers should be 12 inches (30.5 cm) high above the floor. A free space of 12 inches (30.5 cm) will allow more comfortable cleaning and sanitizing.
A garb bar in the ADA bathrooms should be at least 36 inches (91.5 cm) long and no more than 6 inches (15 cm) from the corner of the back wall. The facing grab rail should be positioned max 12 inches (30.5 cm) from the back wall.
Additionally, the average grab rails' height should be 33 to 36 inches (84 to 94.5 cm) from the floor. That way, they will be on a safe side from the tiles on the floor. Also, take care to organize dimensions of bars radius and adequate materials following regulations.
Keep in mind that the free space is crucial within the ADA bathroom stalls, so you need to follow required door dimensions. Only that way, it is possible to provide unhindered maneuvering of the wheelchairs.
Standard bathroom stall dimensions

There are several crucial things to take into consideration when talking about the standard bathroom stall dimensions.
The bathroom stall's width needs to be at least 36 inches (91.5 cm). Keep in mind that the inside part needs to stay free to allow unhindered use of space. Since the regulation regarding the maximum width doesn't exist, you can install it depending on the free space you have at your disposal.
Take care to position the toilet at least 15 inches (38.1 cm) from stall walls from both the left and right sides. The depth of the standard bathroom stalls should be 60 inches (1.5 m) minimum. That way, you will provide enough space to enter and move freely.
The height or the stall wall and divider should be at least 58 inches (1.5 m). Also, you need to place both the doors and dividers at required 12 inches (30.5 cm) high above the floor.
Urinal stalls dimensions

The urinal size in toilets for man should include the space of 30 by 48 inches (76 x 13 cm) for each urinal. Privacy panels can separate the area, but it is not required. It is necessary to position urinal stalls, which are at least 60 inches (1.5 m) high and standard 12 inches (30.5 cm) from the floor.
As for the urinal, they are a necessity and obligatory in some states. The required number will depend on the state and the number of men in the area. Therefore, you should check the local requirements and laws before ordering and installing privacy panels for urinals.
Additional Notes
Nowadays, there is a wide range of bathroom stalls available on the market. It's up to you, which style and designs you prefer, since there are no limits on how high they should be or what materials you need to choose. The only thing you should do is to check for the minimum dimensions required.
Don't forget to mount toilet paper disposers and door coat holders inside of both ADA and standard bathroom stalls. Take care to put them the way not to interfere with the use of toilets.
Summary
The bathroom stalls and privacy panels are the necessity of modern society since the population grows rapidly, especially in the cities. Accordingly, the need for public restrooms grows. They should meet the current needs and restroom regulations without ruining the dignity and privacy.
Source: https://www.sunrisespecialty.com/bathroom-stall-dimensions

0 komentar:
Posting Komentar